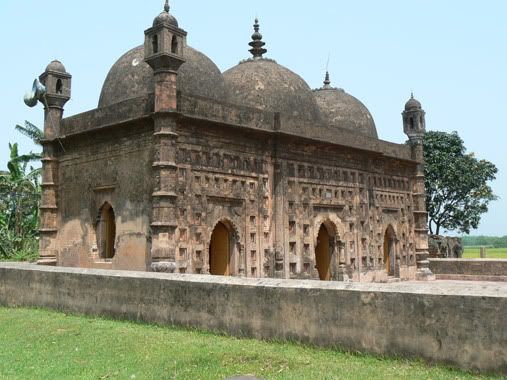Crossing 'Tropic of Capricorn' Line over Botswana
Mahalapye : Central District : Botswana
Tropic of Capricorn is one of five important geographic latitudinal circle across the Earth, which is 23.5 degree South of the Equator. The opposite line of Tropic of Cancer at Southern Hemisphere. The southern most point of Earth, where sun rays directly at local noon. According to Wikipedia:
"The Tropic of Capricorn is one of the five major circles of latitude that mark maps of the Earth. As of 22 March 2016, its latitude is 23°26′13.9″ (or 23.43718°) south of the equator, but it is very gradually moving northward, currently at the rate of 0.47 arc seconds, or 15 metres, per year."
This important geographical line has crossed through Three Oceans: The Atlantic, Indian and Pacific Ocean as well as ten countries across the continents from South America toward Oceania. These countries are:
1. Chile, 2.Argentina, 3. Paraguay, 4.Brazil, 5. Namibia, 6. Botswana,
7. South Africa, 8. Mozambique, 9. Madagascar and 10. Australia.
Travelers will find monuments, marks or road sign while crossing this line over the regions of the above mentioned countries.I had an opportunity to cross this line twice over Botswana. Tropic of Capricorn Line is crossed over three places at Botswana, including Kalahari desert. These places are: Khutse Game Reserve, Khule and Mahalapye.
Botswana's only monument on this line is situated near Mahalapye, just beside the A1 Highway. The monument made beside the road. There is a tube stand affixed on the top of the monument. There are two plates of wrought iron, attached to this markup monument. its very simple monument, just like a geographical benchmark.s There is a little description about this monument is inscribed on plates in English and Setswana.
Here is the English version:
"THIS POINT IS ON THE TROPIC OF CAPRICORN, WHICH IS THE MOST SOUTHERLY LATITUDE REACHED BY THE SUN. HERE THE SUN WILL BE AT THE ZENITH EACH YEAR ON MIDSUMMER DAY AT MIDDAY LOCAL APPARENT TIME WHICH IS ON 22 DECEMBER AT APPROXIMATELY 12 MINUTES PAST TWELVE O' CLOCK NOON AT THE TIME THE SUN WILL SHINE DIRECTLY DOWN THE TUBE ABOVE THE NOTICE"
This is the first time I have seen such type of monuments. Its a very simple monument but I like it for the information, geographical value.24-08-2015
 |
| Tropic of Capricorn Road Mark |
 |
| Monument of Tropic of Capricorn. Photographer: Umme Habiba Jasmine |
 |
| Monument of tropic of Capricorn : Angular view 01 |
 |
| Tropic of Capricorn monument frontal angular view. |
Here is the English version:
"THIS POINT IS ON THE TROPIC OF CAPRICORN, WHICH IS THE MOST SOUTHERLY LATITUDE REACHED BY THE SUN. HERE THE SUN WILL BE AT THE ZENITH EACH YEAR ON MIDSUMMER DAY AT MIDDAY LOCAL APPARENT TIME WHICH IS ON 22 DECEMBER AT APPROXIMATELY 12 MINUTES PAST TWELVE O' CLOCK NOON AT THE TIME THE SUN WILL SHINE DIRECTLY DOWN THE TUBE ABOVE THE NOTICE"
This is the first time I have seen such type of monuments. Its a very simple monument but I like it for the information, geographical value.24-08-2015
____________________
Geographical Coordinate: 23° 29' 58.41" S 26° 36' 48.75" E














































