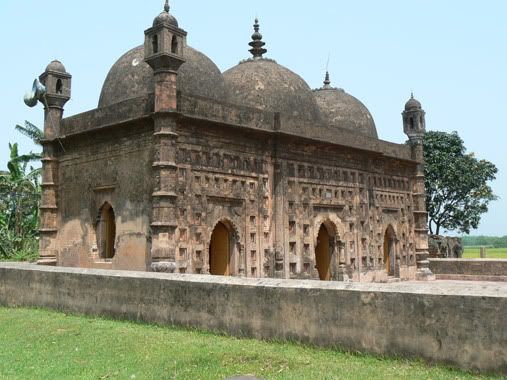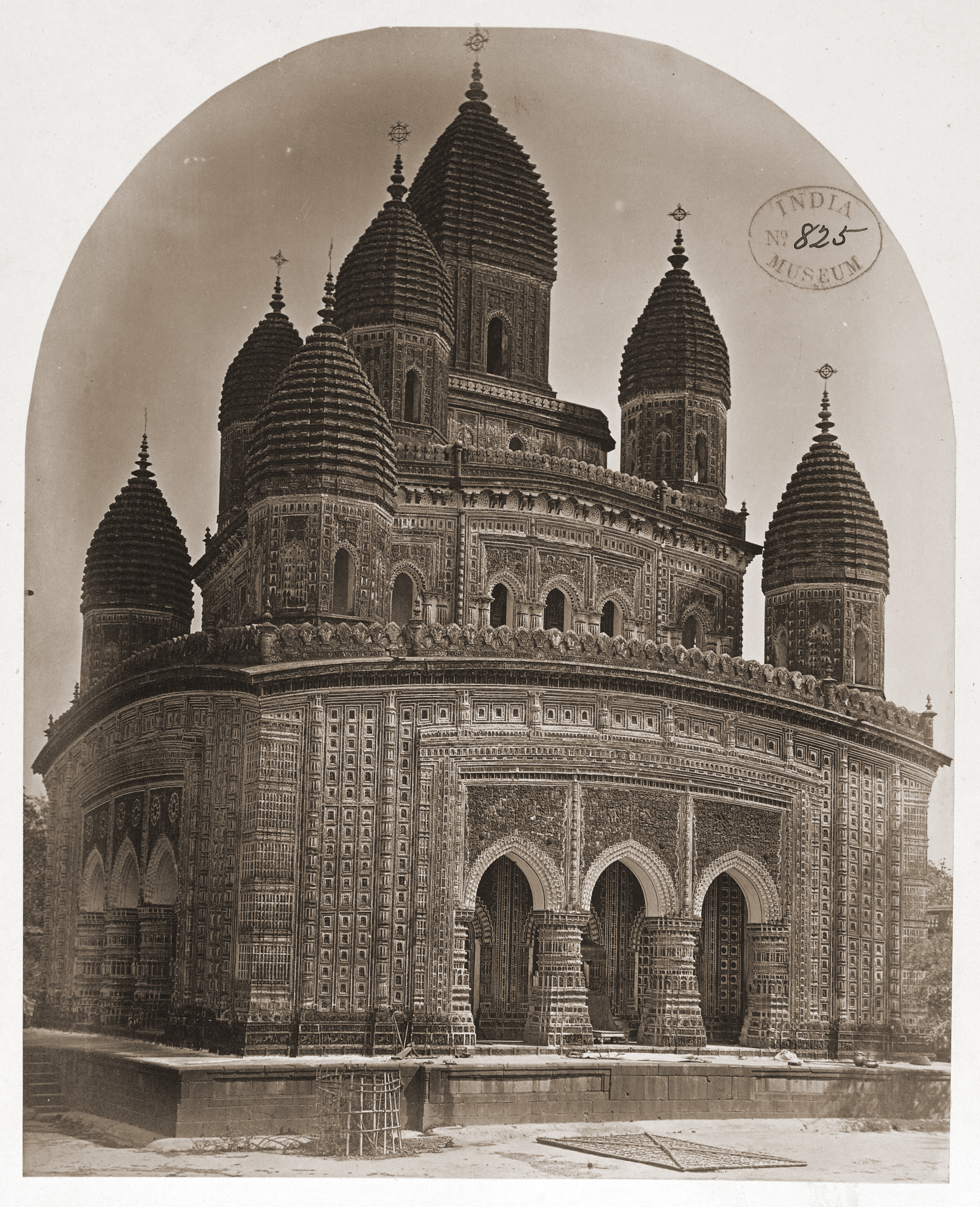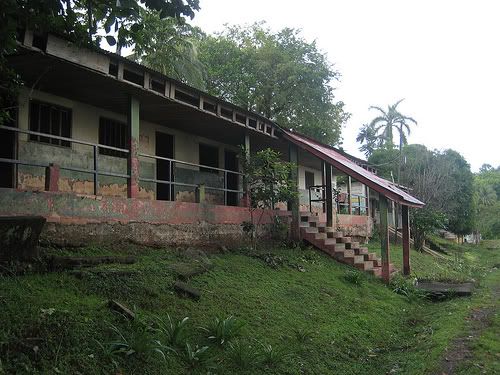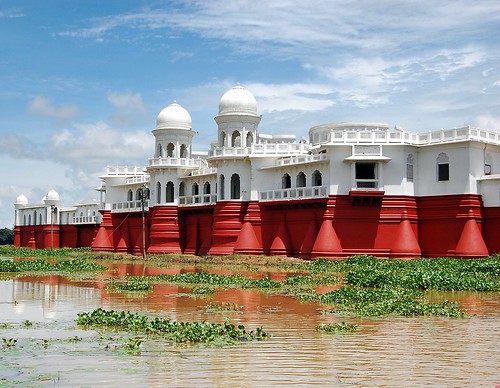Sight By Walk: "Bibi Mariam" The Cannon of Mir Jumla
Osmani Park : Gulistan : Dhaka : Bangladesh
At present there are some cannons at Dhaka National Museum, but you have to buy tickets to see those medieval warheads. Only one gorgeous and giant cannon is out of museum and install in a public place- The Bibi Mariam.
Bibi Mariam cannon is a fascinating war-piece. It has a fascinating history as well long time attachment with Dhaka City. It is part of pair cannons made by Dhaka's local blacksmiths under the supervision of Mughal arm designers. The other one of the pair was titled after male name as 'Kaley khan Jam-Jam' . Bibi Mariam is smaller than the Kaley Khan Jam-Jam. These two cannons were used to keep the Mogh and Arakanese pirates away and secure the waterway e.g. the Buriganga during Mughal era. These two were the best gun of Mir Jumla's Arsenal. Mir Jumla was the Governor of Mughal Dhaka since 1660-1663. Bibi Mariam was used and travelled a great deal of annex Mughal Empire upto Kamprupa of Assam. later the pair was brought back to Dhaka. Kaley Khan was vanquished by river erosion since 1832 somewhere between todays Sadarghat and Zinzira area. Since then Bibi Mariam is placed in different places around the Old part of Dhaka City:Chawkbazar, Sadarghat, Gulistan and lastly now at South Gate of Osmani Udyan[Osmani Park].
"Bibi Mariam is 17’-6” long, maximum outer diameter at rear is 2’-2” and at mouth 2-6” with 6"dia. barrel hole (inside dia)". The cannon is made of wrought iron. Barrel of the cannon is conjuncted of three separate tubes.
_____________
In Google Map | British Library | Dhaka
 |
| Front Side: 20th July, 2012[Panoramio] |
 |
| Rare Side: 10th July, 2013 |
"Bibi Mariam is 17’-6” long, maximum outer diameter at rear is 2’-2” and at mouth 2-6” with 6"dia. barrel hole (inside dia)". The cannon is made of wrought iron. Barrel of the cannon is conjuncted of three separate tubes.
_____________
In Google Map | British Library | Dhaka
































